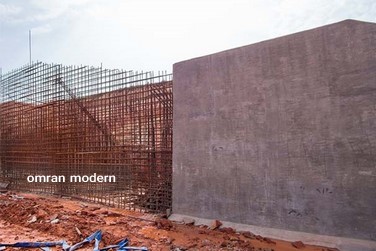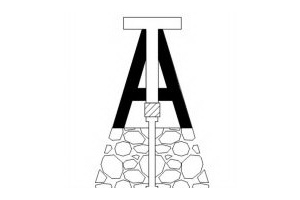
اجرای دیوار حایل
دسته بندی
سازه نگهبان و پایدارسازی گودتعداد ارائه دهنده ها
۷ ارائه دهندهتوضیحات قیمت
هزینه اجرای دیوار حایل بسته به چندین عامل نظیر ارتفاع، ضخامت، نوع خاک و... متغیر است. به همین منظور جهت دریافت مشاوره دقیق درباره هزینه اجرا با کارشناسان عمران مدرن تماس بگیرید.استان
- تهران
- آذربایجان شرقی
- آذربایجان غربی
- اردبیل
- اصفهان
- البرز
- ایلام
- بوشهر
- چهارمحال و بختیاری
- خراسان جنوبی
- خراسان رضوی
- خراسان شمالی
- خوزستان
- زنجان
- سمنان
- سیستان و بلوچستان
- فارس
- قزوین
- قم
- کردستان
- کرمان
- کرمانشاه
- کهگیلویه و بویراحمد
- گلستان
- گیلان
- لرستان
- مازندران
- مرکزی
- هرمزگان
- همدان
- یزد
- قشم
- کیش
خدمات مرتبط در عمران مدرن

اجرای دیوار حایل
| فروشنده | شماره تماس | محل | قیمت(تومان) | |
|---|---|---|---|---|
 عمران مدرن | ۵ | تهران | تماس بگیرید | |
 طراحان پی پژوه | ۵ | ******۰۲۱۲۶ | تهران | تماس بگیرید |
 سپاهان ساخت | ۴ | ******۰۹۱۹۳ | اصفهان | تماس بگیرید |
 پویشگران کاراب | ۳ | ******۰۹۱۲۴ | تهران | تماس بگیرید |
 آروین ترانشه ایستا | ۳ | ******۰۲۱۴۴ | تهران | تماس بگیرید |
 مجموعه شرکت های کبیر | ۵ | ******۰۲۱۸۸ | تهران | تماس بگیرید |
 سازه گستر فلق | ۳ | ******۰۲۱۸۸ | تهران | تماس بگیرید |
معرفی کالا
نظرات کاربران
اجرای دیوار حایل
اجرای دیوار حایل و سیستم های خاک مسلح به عنوان یکی از اجزای حیاتی در زیرساخت های مدرن در تمامی مناطق به ویژه در مناطق لرزه خیز، اهمیت بالایی دارد. این سازه ها به طور گسترده در بنادر، سواحل، جناحین پل ها، بزرگراه ها و سایر شریان های حیاتی مورد استفاده قرار می گیرند و نقش کلیدی در حفظ پایداری و ایمنی این زیرساخت ها ایفا می کنند.
آسیب به این دیوارها در اثر زلزله یا رانش خاک می تواند عواقب اقتصادی و اجتماعی قابل توجهی از جمله اختلال در حمل ونقل و تأسیسات به دنبال داشته باشد. بنابراین، رعایت اصول دقیق در طراحی و اجرای دیوارهای حایل و سیستم های خاک مسلح از اهمیت ویژه ای برخوردار است تا از بروز مشکلات و خسارات احتمالی جلوگیری شود.
هزینه اجرای دیوار حایل
هزینه اجرای دیوار حایل به عوامل مختلفی بستگی دارد که هرکدام به طور مستقیم بر قیمت نهایی تأثیر می گذارند. نوع و ابعاد دیوار حایل، از جمله دیوارهای بتنی، سنگی یا خاک مسلح، نقش مهمی در تعیین هزینه ها دارد؛ به طور معمول، دیوارهای بتنی هزینه بیشتری نسبت به دیوارهای سنگی دارند و ابعاد بزرگتر نیز هزینه های مصالح و اجرا را افزایش می دهد.
محل ساخت و شرایط زمین نیز تأثیر زیادی بر هزینه ها دارند؛ در مناطقی با خاک های ناپایدار یا شرایط خاص، نیاز به تقویت های اضافی و آزمایش های خاک می تواند هزینه ها را بالا ببرد. همچنین، هزینه های طراحی و مهندسی که شامل تحلیل های استحکام و تهیه نقشه های اجرایی می شود بر هزینه نهایی تأثیر دارد.
نیروی انسانی و تجهیزات مورد نیاز برای اجرای دیوار حایل از جمله کارگران و ماشین آلات نیز بخش دیگری از هزینه ها را تشکیل می دهند. علاوه بر این، مسائل قانونی و نیاز به اخذ مجوزهای ساخت نیز می تواند بر هزینه ها تأثیر بگذارد.
مراحل اجرای دیوار حایل
اجرای دیوار حایل شامل چندین مرحله کلیدی است. ابتدا، نیازها و مشخصات پروژه شامل اندازه، ارتفاع، جنس و طرح دیوار بررسی و برنامه ریزی می شود. این مرحله همچنین شامل ارزیابی مقاومت در برابر زلزله و عوامل محیطی است.
در مرحله بعد، طراحی دیوار انجام می شود که شامل تعیین ابعاد دقیق و محاسبات استحکام و پایداری است. برای این کار، معمولاً از نرم افزارهای مهندسی استفاده می شود.
پس از طراحی، مواد مورد نیاز برای ساخت دیوار تهیه می شود. این مواد ممکن است شامل بلوک های سیمانی، سنگ یا فلزات باشد.
در مرحله ساخت و نصب، دیوار حایل با استفاده از مواد تهیه شده ساخته و در محل نصب می شود. این مرحله شامل قرار دادن بلوک ها و اجرای سیستم های تثبیت مانند نصب تیرهای فولادی است.
در نهایت، پس از نصب دیوار، تکمیل و تزئین آن انجام می شود که شامل اعمال پوشش های نهایی و افزودن عناصر زیبایی است. نگهداری مرتب نیز برای حفظ کیفیت و پایداری دیوار ضروری است.
امتیاز این مطلب:
امتیاز ۴.۰ از ۵ - از مجموع ۳ رای
نظرات کاربران


